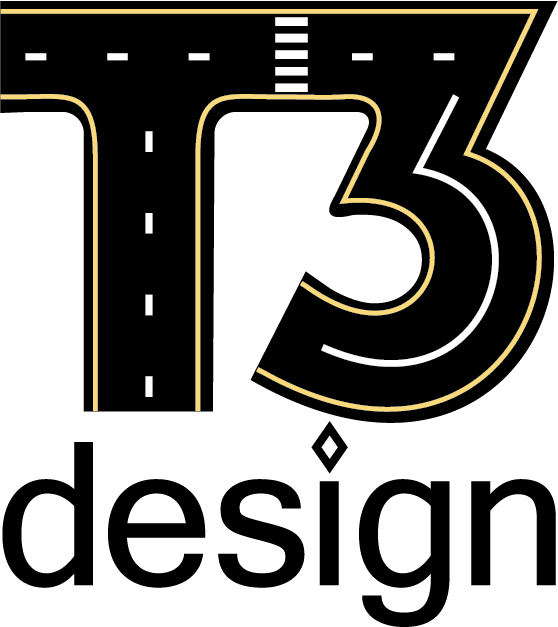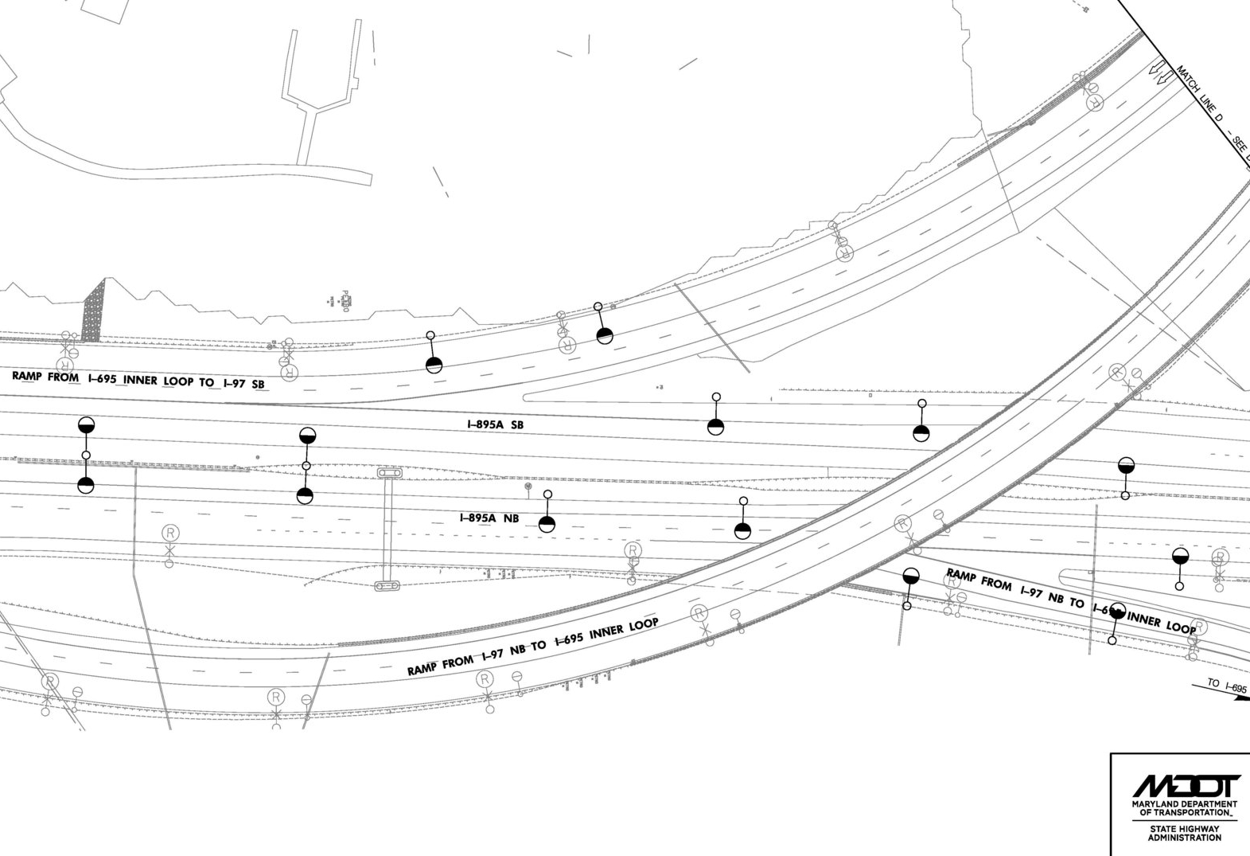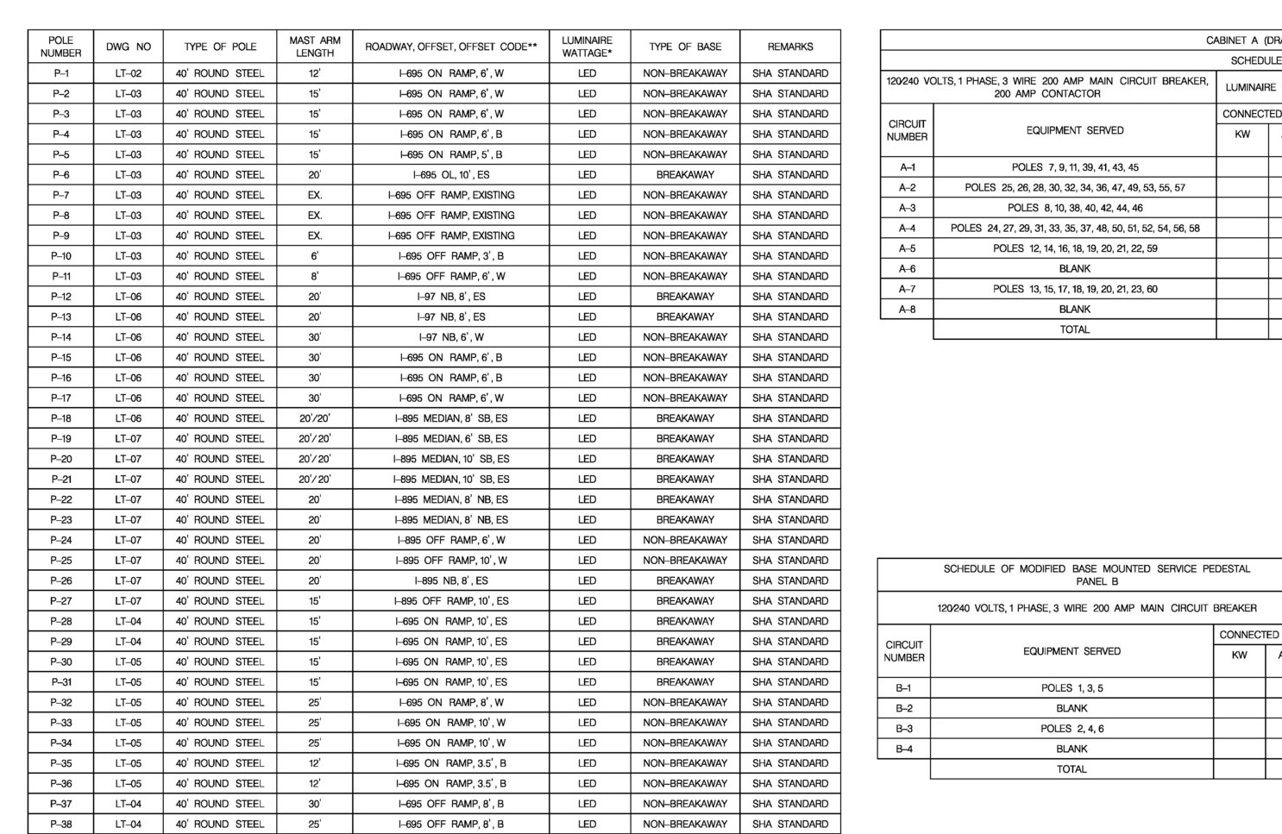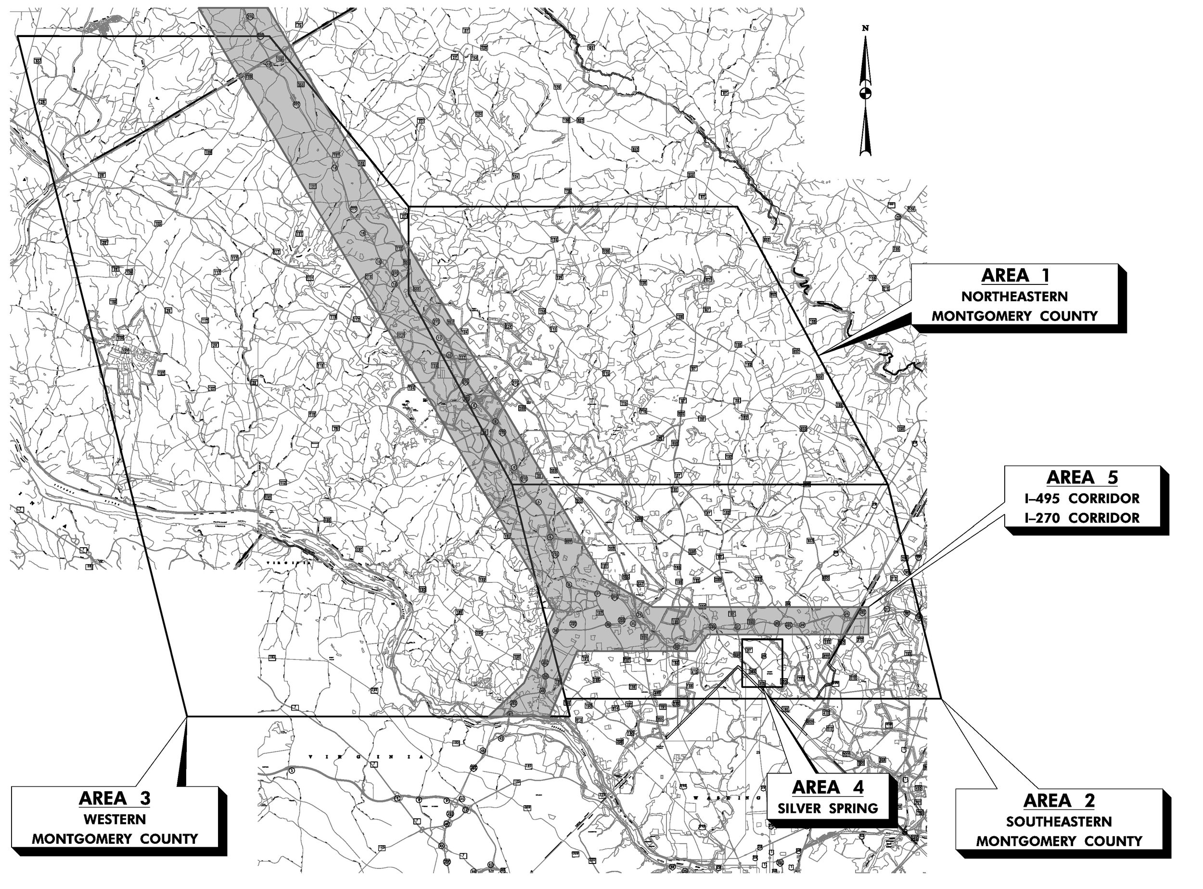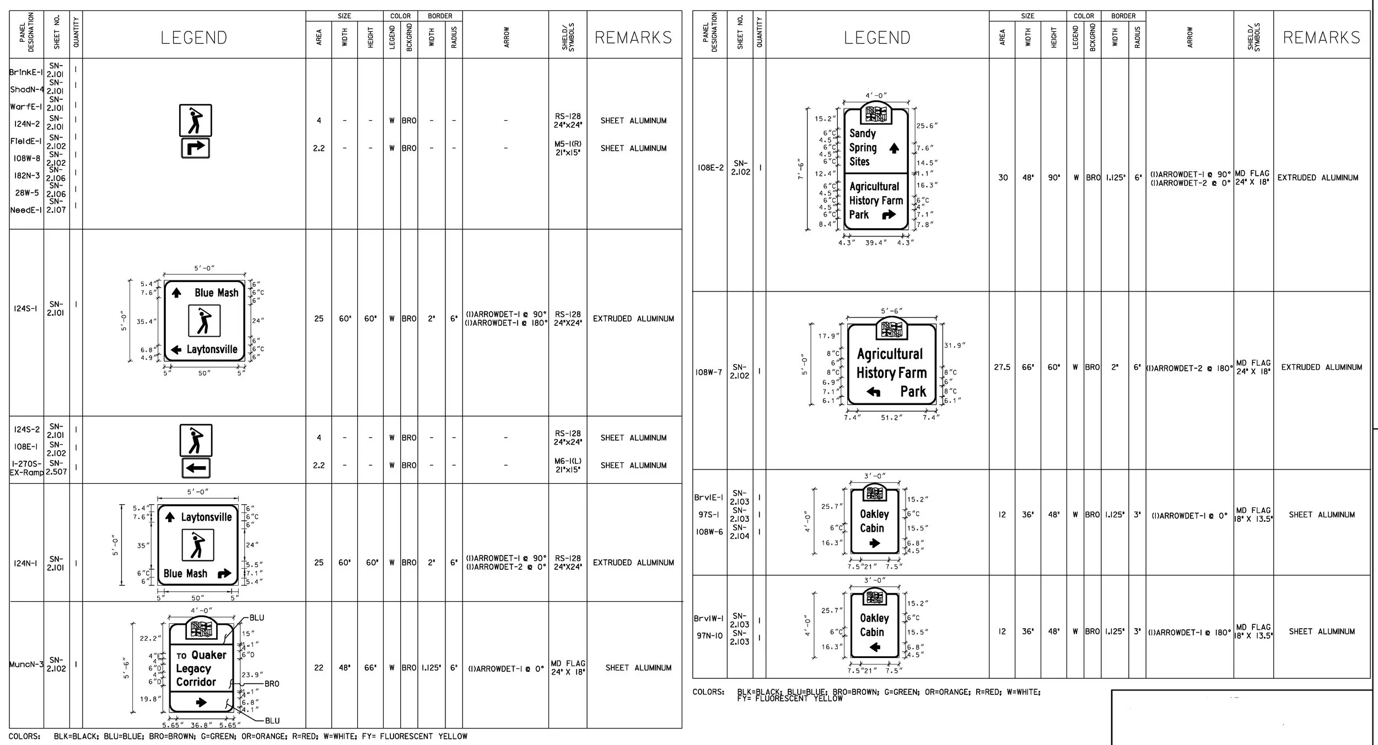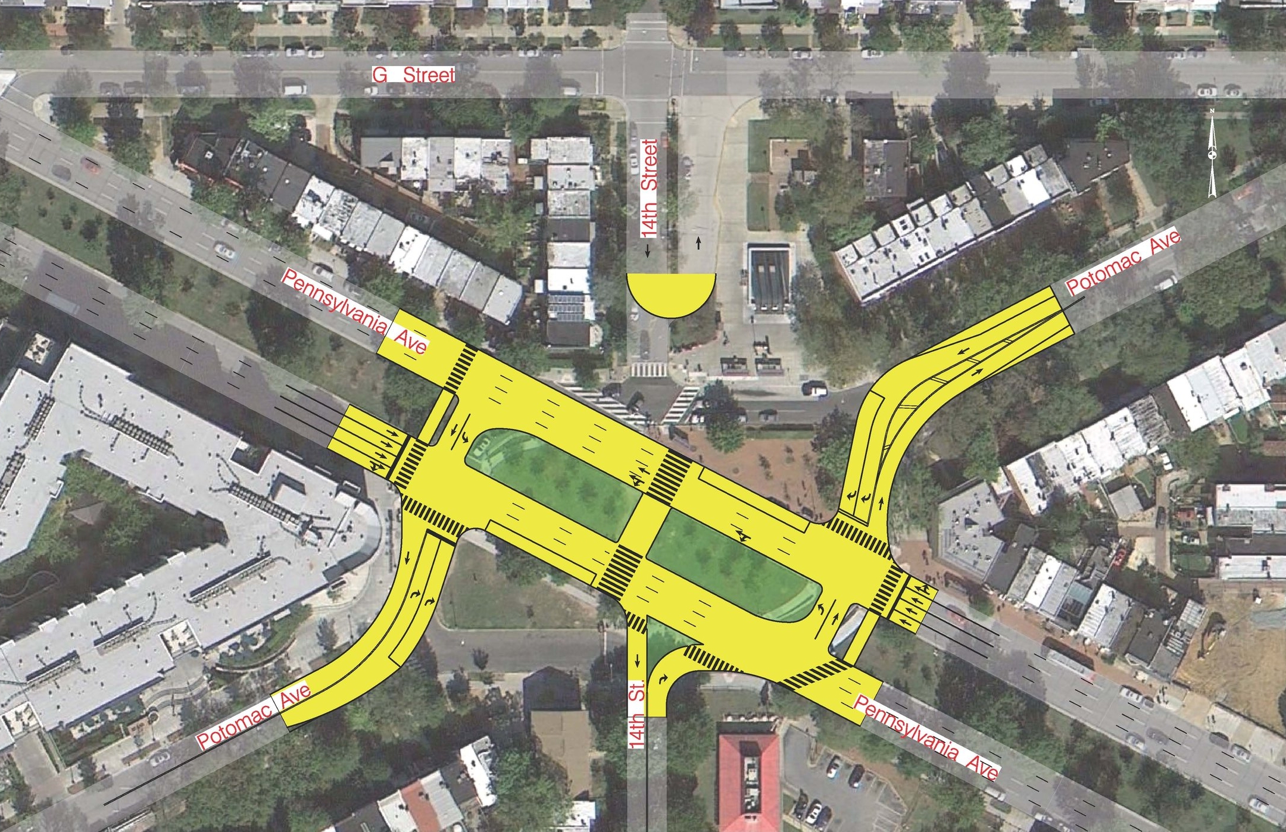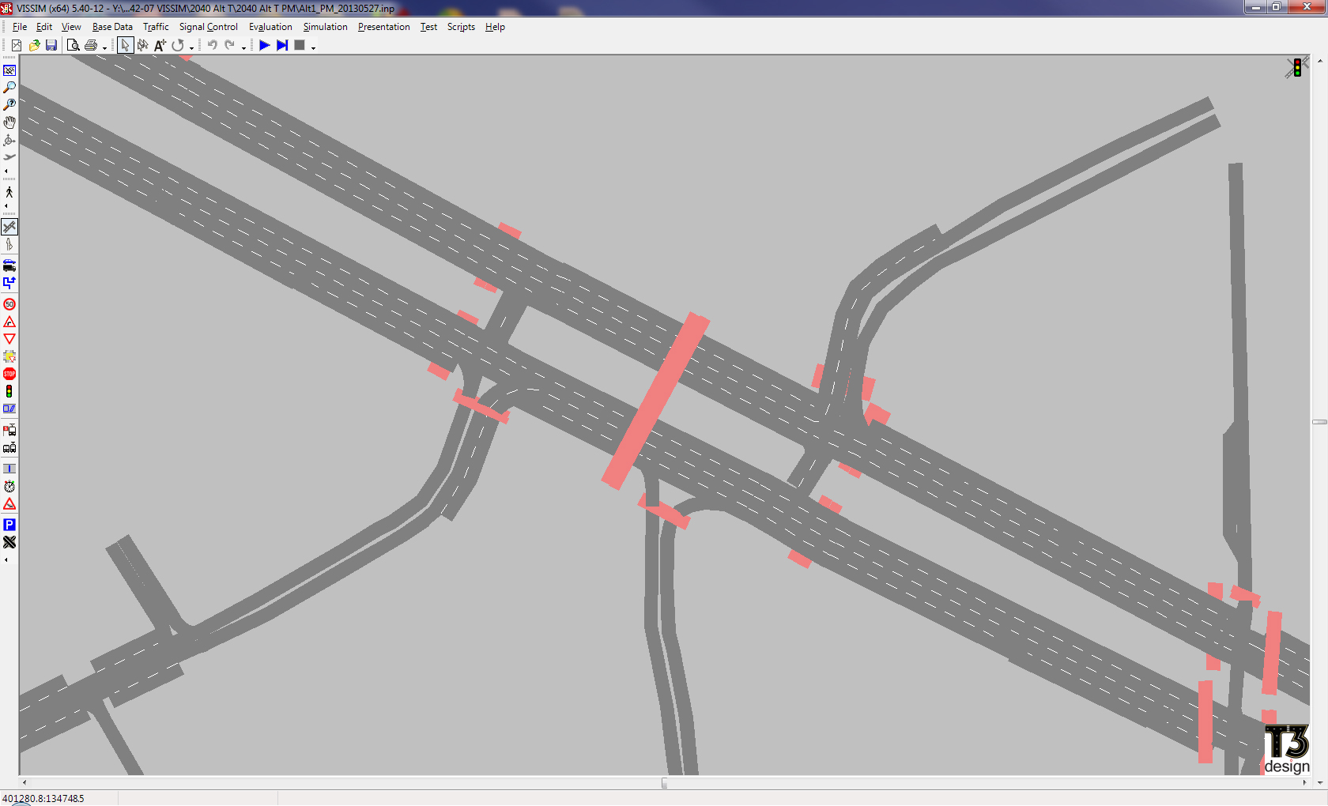Project Location: City of Colonial Heights, VA
Description of Project: Dupuy Avenue is a critical east-west corridor in the south-west quadrant of the City of Colonial Heights that serves as a primary route for residents of southern and eastern Chesterfield County to I-95 as well as a primary access route to and from Virginia State University which is expected to double its student population in the next 10 years. The growth of the population in the Tri-Cities region is also expected to continue as part of the BRAC activities at Fort Lee.
The City wanted to develop and deliver a federal-aid transportation construction project to modernize a section of Dupuy Avenue, from Chesterfield Avenue to Western City Limit. Morris served as T3’s Project Manager and her responsibilities included creating sign panels in GuidSign, reviewing turn lane lengths and preliminary roadway layout, preparing sign inventory materials, checking the proposed signal equipment layout, establishing locations for pedestrian crossings, and determining the growth factor on Colonial Heights Boulevard for Dupuy Avenue. In addition, Morris managed development of pavement marking design plans, pavement marking quantities, right-of-way needs, new street signs for mast arm installations, and sign panels.
T3D’s Role in Project: T3 prepared a traffic study report for the project, including traffic modeling and analysis. The study included data collection and processing, and review of the historical traffic volume data along the study roadway; the City of Richmond Regional Model for the traffic growth rate calculation; and, the Virginia State University Multipurpose Center Traffic Impact Study for the trips generated by this development at the study intersections. T3 staff prepared traffic volume projections for the build-out and design year conditions. She also supervised preparation of Synchro models to conduct capacity, queuing, and arterial analyses for the existing, build-out, and design year conditions and developed recommendations for traffic signalization improvements, including coordination, phasing and timing for the existing traffic in the corridor for the opening and design years.
T3 managed development of a TMP for managing construction-year traffic that includes not only the work zone within the project limits but also an area-wide assessment of the impacts of project construction to surrounding roadways, pedestrians, public facilities, emergency services, residents andbusinesses The TMP elements included traffic control strategies, public communication strategies and transportation operations strategies.
T3 completed pavement marking and signing plans for the project, separated into four milestones: 30 percent, 60 percent, 90 percent, and 100 percent plans. This work entailed completing an existing sign inventory along the corridor to catalog details on each existing sign, including panel message, sign size and offset from road, sign structure support type and size, and sign condition rating to assess retroreflectivity, fading, damage, and compliance with the latest MUTCD sign standards. T3 prepared pavement marking plans using the appropriate materials based on the roadway traffic volumes and designed crosswalks with treatments to enhance visibility in high-pedestrian areas, such as near a college. The proposed design included a two-way left-turn lane throughout the segment.
Signing plans were designed to replace signs impacted by the roadway project and to upgrade any existing signs that would no longer comply with the latest MUTCD signing requirements, along with additional signing required to accompany the two-way left-turn lane. Sign supports were designed based on VDOT standards for sign size, loading, and roadside cross section at each location, and sign placement ensured each installation was within City right-of-way.
T3 completed quantity summaries for pay items to comply with local preferences for each milestone delivery, along with an engineer’s cost estimate based on recent construction bids for items on similarly-sized projects in the area. T3 also included insertable Interim Standard sheets in the planset for any applicable standards that had been revised since the previous VDOT Road and Bridge Standards were published. T3 also developed standards and specifications for non-standard items, where required.
Back to Design Services
