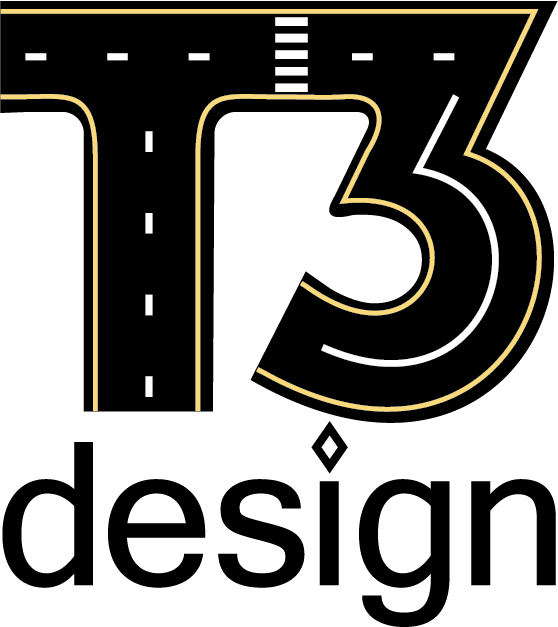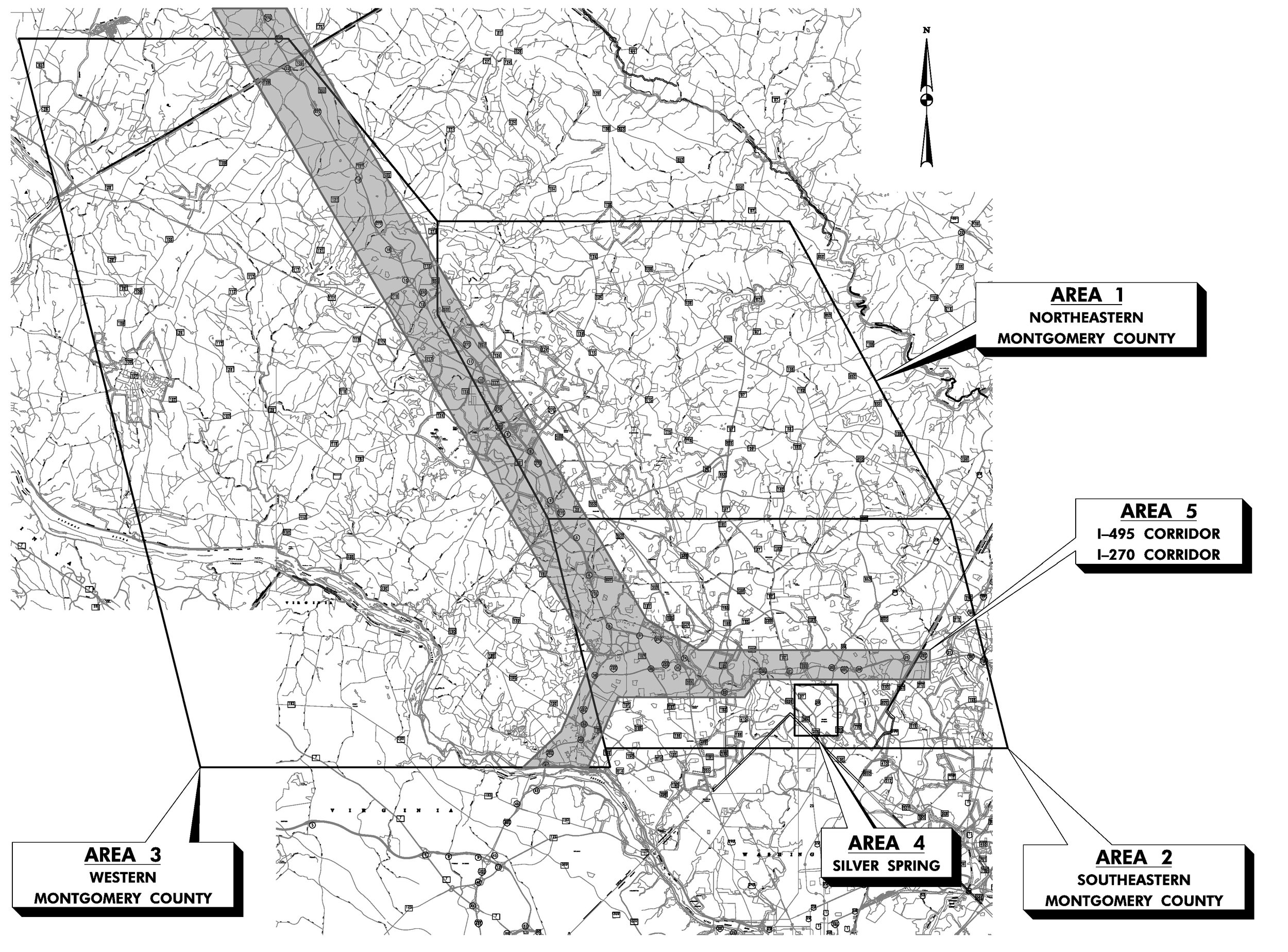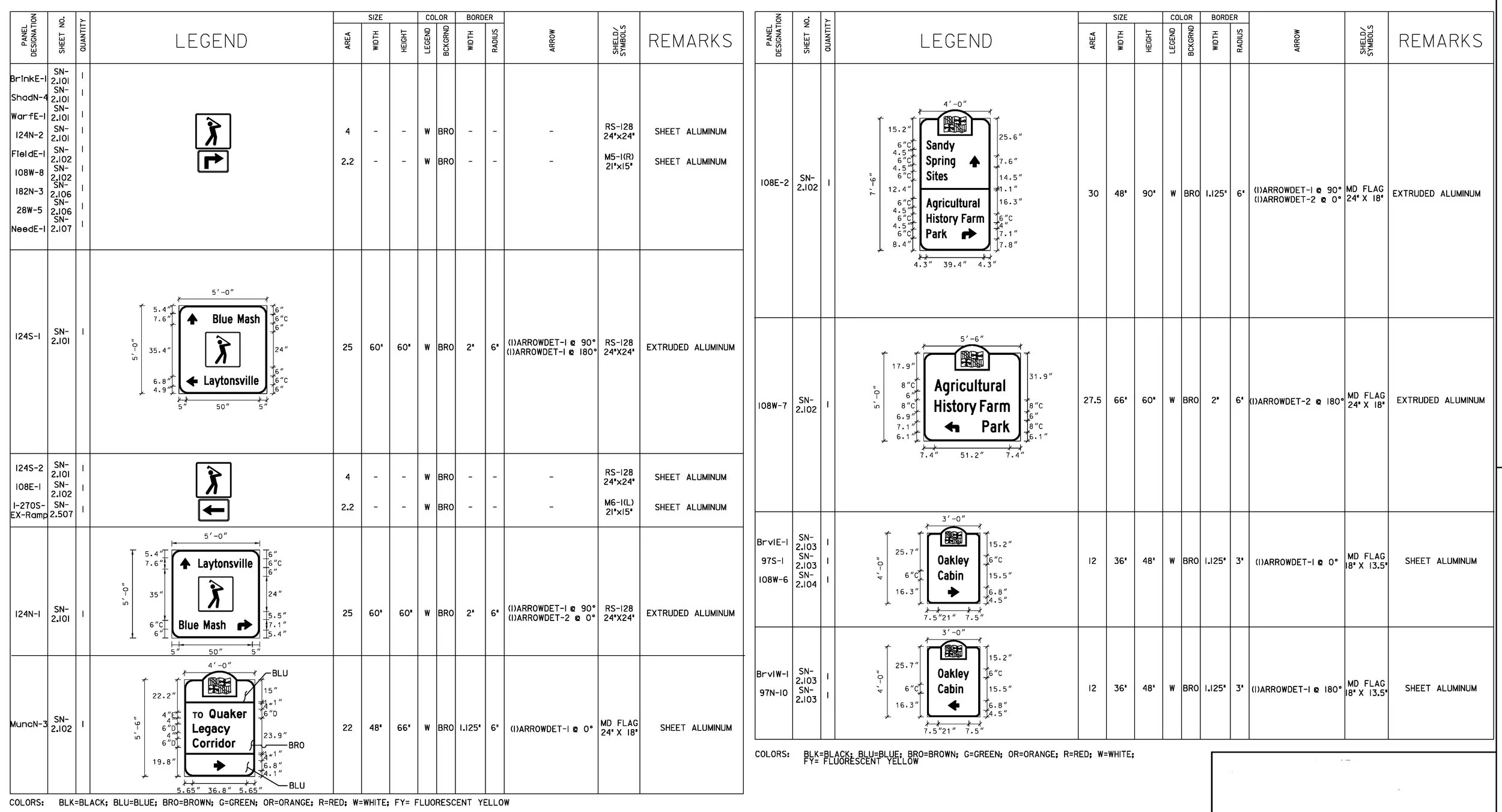Back to Design Services
Project Location: Montgomery County, VA
Project Description: Develop tourist area and corridor (TAC) signing plans for new or modified signs and removal signs in Montgomery County.
T3D’s role in Project:
TAC Signing is a system of supplemental guide signs which directs motorists to eligible individual attractions by first directing them to groups of attractions. Attractions are grouped into geographical area and sub-area. Each area or sub-area has a defined roadway corridor to provide access to the attractions within.
T3 developed signing plans in accordance with current SHA standards to modify or replace existing signs to guide the traveling public to tourist destinations throughout Montgomery County.
T3 conducted site visits for over 300 existing and proposed sign locations to examine and measure existing signs and sign supports, verify existing roadway geometry and site conditions, and obtain measurements and cross sections at each location. T3 then evaluated concept plans to ensure that all proposed signs met current Maryland SHA TAC sign guidelines and followed the Area-Corridor Guidance Hierarchy for attraction trailblazing and individual attractions.
T3 completed signing plans for the project by separating the entire County into sub-areas to aggregate similar destinations. Milestone submissions involved Final Review and PS&E packages that both included quantity summaries and engineer’s costs estimates. Plans included a cover sheet, maps for each of the sub-areas, plan sheets with construction details, guide sign detail sheets, guide sign support charts, and quantity summary sheets.
After the Final Review submission, T3 coordinated with SHA, the Montgomery County Department of Transportation and the Montgomery County Tourism Board to discuss specific locations.
Signing plans were designed to comply with the latest MUTCD and TAC signing requirements. Sign supports were designed based on SHA standards for sign size, loading, post spacing, post vertical clearance, and roadside cross section at each location. Sign placement ensured each installation was within SHA or County right-of-way and with adequate lateral clearance. Most signs were installed on wood breakaway or non-breakaway supports, but oversize signs and steep locations required calculation of steel supports using Transpo sign support spreadsheets.
All installations were designed to comply with sign spacing guidelines for advance warning signs, as well as minimum spacing between signs. All signs were designed using GuidSign software and the latest standards specifying Highway Gothic fonts.
Back to Design Services



